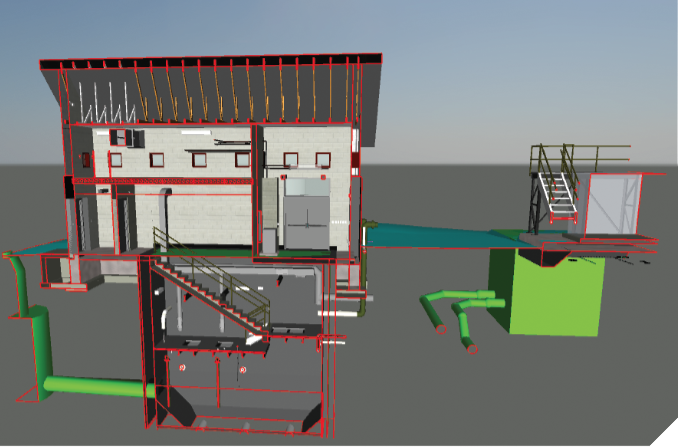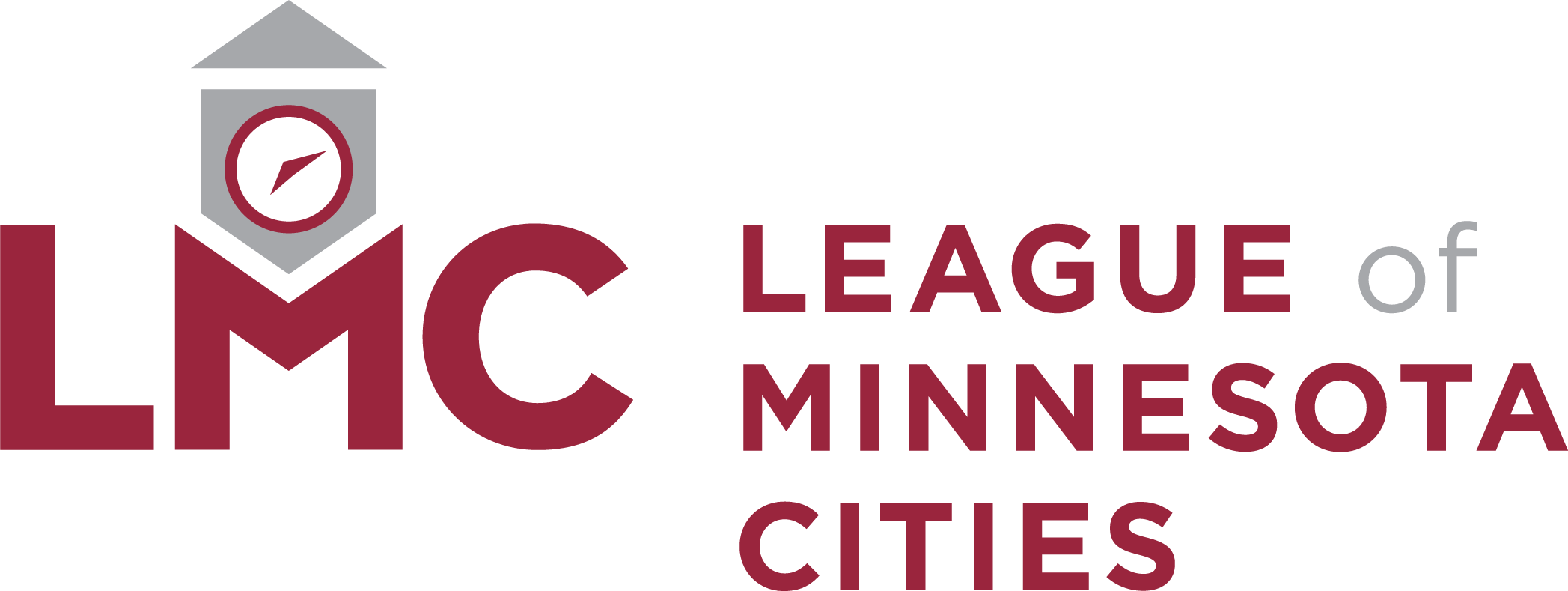Leveraging 3D Technology for Improved Community Infrastructure
By John Powell

Communities across Minnesota are actively implementing water and wastewater projects to meet growth needs and new regulatory requirements, and to replace aging assets. The planning, design, bidding, construction, and operation of water and wastewater facilities is a significant investment for cities.
Because these projects take years to plan and construct, it is imperative that corrective actions don’t have to be taken five years later due to unanticipated circumstances. 3D technology allows for high levels of accuracy, efficient collaboration, and successful project outcomes.
Planning and design
Over the past several years, water and wastewater design processes and project deliverables (plans, project manuals, and such) have changed immensely.
Prior to the development of today’s technology, designers primarily relied on manual processes and hard copy drawings to show various views and angles. Not only was this a time-intensive process, but it lacked the ability to show the level of detail shown today.
Designers today use tools such as Revit computer software and 3D CAD (computer-aided design) for 3D modeling of design components on the interior and exterior of treatment plants, pumping stations, and other facilities.
Once the 3D modeling is prepared, a building information model (BIM) process can be implemented to include details such as bid items, equipment specifications, operational clearances, and electrical, mechanical, and civil features all in one model.
This approach can be implemented for large, complex water and wastewater treatment plants, as well as lift stations, water booster stations, well houses, valve vaults, and other facilities to improve outcomes during design, bidding, construction, and operations.
The BIM model provides city staff and operators an immersive experience. It allows them to comprehend the aesthetics of the building and system, understand the interaction of the building with the surrounding environment, and see fine details such as the amount of headspace in the building.
The model provides an enhanced review of the design because staff are able to interact with it, request changes, and see the effects of those changes in real time. Ultimately, this refined approval process can eliminate multiple change orders, which are more difficult, cost-intensive, and limited.
Bidding and construction
As 3D models improve the clarity of the work scope and deliverables, communication between contractors and members of the construction team is also improved. Contractors can easily add comments, mark up the model, obtain measurements, and search for equipment/system interference points by navigating within the model.
Further, contractors can simulate the building process (adding the time dimension) and the value of that work (adding the funding dimension) to prepare a payment draw schedule. Using the 3D and BIM approach, cities can reduce construction contingency budgets due to the high degree of certainty provided during the design process.
Operation
Once the construction is completed, the facility is commissioned, and as-built drawings are prepared, attributes can be added to the model that show specific equipment maintenance information.
The city operator can click in the model to obtain updates relevant to the maintenance interval for a specific piece of equipment, which maintenance part or filter is needed, and when it was last replaced or rebuilt. Attributes can also highlight any long lead-time parts, provide links to operating manuals, incorporate vendor information, and so on.
Because 3D and BIM illustrate both the interior and exterior of facilities, information on exterior equipment such as HVAC, lock sets, roofing materials, and signage, can also be included. This eliminates the need to search through various paper plans and project manuals, especially when a rapid response is required.
It also assists communities in preparing more detailed asset management plans, leading to reduced equipment downtime and more predictable and reliable operating budgets. Additionally, it provides ease and efficiency when locating exterior piping of a facility, both in the present and for years to come.
The 3D modeling and BIM processes are powerful tools for improving community infrastructure. Leveraging today’s technology leads to better facilities, more predictable construction outcomes, and more effective use of the community’s staff time.
John Powell is the infrastructure market lead with Foth (www.foth.com). Foth is a member of the League’s Business Leadership Council (www.lmc.org/sponsors).

